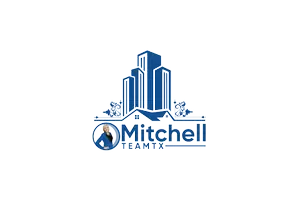
3 Beds
2 Baths
1,265 SqFt
3 Beds
2 Baths
1,265 SqFt
Open House
Sat Nov 08, 1:00pm - 2:00pm
Key Details
Property Type Single Family Home
Sub Type Single Family Residence
Listing Status Active
Purchase Type For Sale
Square Footage 1,265 sqft
Subdivision Preserve At Honeycreek
MLS Listing ID 21105455
Style Ranch
Bedrooms 3
Full Baths 2
HOA Fees $725/ann
HOA Y/N Mandatory
Year Built 2023
Annual Tax Amount $2,738
Property Sub-Type Single Family Residence
Property Description
This stunning one-story residence offers 3 spacious bedrooms, 2 beautifully updated bathrooms, and 1,265 square feet of thoughtfully designed living space. Step inside to discover an open-concept layout with sleek tile flooring throughout, creating a clean and cohesive feel. Warm paint tones bring charm and sophistication to every room. The kitchen and bathrooms feature modern plumbing fixtures and updated cabinetry hardware, blending style with functionality. $10k water softening system installed. Enjoy outdoor living in the spacious backyard — perfect for relaxing evenings or weekend gatherings. Located in a thriving, rapidly growing community, this move-in-ready gem is a rare find. Schedule your private showing today with just one hour's notice! Bonus: A trusted lender is offering 1% toward closing costs—contact the listing agent for full details and referral information.
Location
State TX
County Collin
Community Community Pool, Playground, Sidewalks, Other
Direction North 75 Mckinney. Exit FM 543 and Laud Howell Pkwy Left West 0.8 Miles 543 East 0.4 Miles Trinity Falls Pkwy Right 1.5 Miles 543 Left 1.3 Miles Hardin Blvd Right 0.2 Miles Mountain Laurel Dr LEFT 0.2 Miles 7816 Ruellia Rd, Mckinney
Rooms
Dining Room 1
Interior
Interior Features Open Floorplan, Pantry, Walk-In Closet(s)
Heating Central
Cooling Central Air
Flooring Carpet, Ceramic Tile
Appliance Dishwasher, Dryer, Gas Cooktop, Gas Oven, Gas Water Heater, Microwave, Refrigerator, Washer, Water Softener
Heat Source Central
Laundry Full Size W/D Area, On Site
Exterior
Garage Spaces 2.0
Fence Back Yard, Wood
Community Features Community Pool, Playground, Sidewalks, Other
Utilities Available City Sewer, City Water, Community Mailbox, Sidewalk
Roof Type Composition
Total Parking Spaces 2
Garage Yes
Building
Lot Description Few Trees, Interior Lot, Landscaped, Lrg. Backyard Grass, Sprinkler System, Subdivision
Story One
Foundation Slab
Level or Stories One
Structure Type Siding
Schools
Elementary Schools Naomi Press
Middle Schools Johnson
High Schools Mckinney North
School District Mckinney Isd
Others
Ownership Ask Agent
Acceptable Financing Cash, Conventional, FHA
Listing Terms Cash, Conventional, FHA
Virtual Tour https://www.propertypanorama.com/instaview/ntreis/21105455


"My job is to find and attract mastery-based agents to the office, protect the culture, and make sure everyone is happy! "







