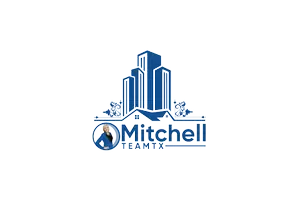
5 Beds
4 Baths
3,456 SqFt
5 Beds
4 Baths
3,456 SqFt
Key Details
Property Type Single Family Home
Sub Type Single Family Residence
Listing Status Active
Purchase Type For Sale
Square Footage 3,456 sqft
Subdivision Beverly Hills Estates
MLS Listing ID 21064026
Style Traditional
Bedrooms 5
Full Baths 4
HOA Fees $750/ann
HOA Y/N Mandatory
Year Built 2013
Annual Tax Amount $10,566
Lot Size 7,100 Sqft
Acres 0.163
Property Sub-Type Single Family Residence
Property Description
The primary suite feels like your own private retreat, complete with a generous walk-in closet. Four additional bedrooms provide plenty of space for everyone.
Step outside to a private backyard with a covered patio—perfect for weekend barbecues or quiet evenings. Best of all, you'll be in the heart of it all: just minutes from Legacy West and Stonebriar Mall, with endless shopping, dining, and entertainment choices nearby. You can even walk to Walmart and Sam's Club for daily convenience.
Information provided is deemed reliable but not guaranteed. Buyers and agents are responsible for veryfing accuracy.
Location
State TX
County Collin
Direction Please use GPS or Google map
Rooms
Dining Room 2
Interior
Interior Features Built-in Features, Cable TV Available, Chandelier, Double Vanity, Eat-in Kitchen, Flat Screen Wiring, Granite Counters, High Speed Internet Available, Kitchen Island, Open Floorplan, Pantry, Walk-In Closet(s)
Flooring Carpet, Tile, Wood
Fireplaces Number 1
Fireplaces Type Gas, Gas Starter
Appliance Built-in Gas Range, Dishwasher, Disposal, Electric Oven, Gas Cooktop, Gas Water Heater, Microwave, Refrigerator
Laundry Electric Dryer Hookup, Utility Room, Full Size W/D Area
Exterior
Exterior Feature Awning(s), Covered Patio/Porch
Garage Spaces 2.0
Fence Wood
Utilities Available City Sewer, City Water
Total Parking Spaces 2
Garage Yes
Building
Story Two
Level or Stories Two
Schools
Elementary Schools Riddle
Middle Schools Fowler
High Schools Lebanon Trail
School District Frisco Isd
Others
Ownership See Reccord
Special Listing Condition Owner/ Agent
Virtual Tour https://www.propertypanorama.com/instaview/ntreis/21064026


"My job is to find and attract mastery-based agents to the office, protect the culture, and make sure everyone is happy! "







