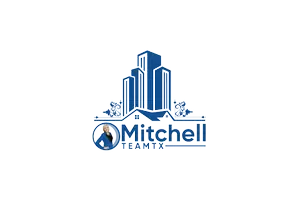
5 Beds
4 Baths
3,324 SqFt
5 Beds
4 Baths
3,324 SqFt
Key Details
Property Type Single Family Home
Sub Type Single Family Residence
Listing Status Active
Purchase Type For Sale
Square Footage 3,324 sqft
Subdivision Waterside Estates
MLS Listing ID 21061641
Style Traditional
Bedrooms 5
Full Baths 3
Half Baths 1
HOA Y/N None
Year Built 1996
Annual Tax Amount $10,119
Lot Size 10,149 Sqft
Acres 0.233
Property Sub-Type Single Family Residence
Property Description
Welcome to your dream home in the prestigious Waterside Estates, an exclusive and tight-knit 50-home community where opportunities to purchase are rare. Built by David Weekly Homes and meticulously maintained by its original owner, this elegant 5-bedroom, 3.5-bath residence with a 3-car tandem garage offers a perfect blend of sophistication and comfort.
The open floor plan features 2 formal living and 2 dining areas, a chef's island kitchen with generous counter space, and a spacious family room with a cozy fireplace. Upstairs, a large game room and four additional bedrooms provide plenty of space for family and guests.
This home has been thoughtfully upgraded over the years, including remodeled bathrooms, custom wood shutters, upgraded windows with frames and screens, a tankless water heater, water softener system, new roof and gutters (2023), updated fence (2016), and HVAC replacement (2013).
Ideally located near PGBT and I-30, with convenient access to shopping, dining, schools, and parks, this home combines luxury, function, and a stunning lake view- making it a truly exceptional find in Waterside Estates.
Location
State TX
County Dallas
Community Lake
Direction Take the exit toward Miller Rd, then turn right onto Kirby road, then left onto Vista Creek Dr.
Rooms
Dining Room 2
Interior
Interior Features Built-in Features, Cable TV Available, Decorative Lighting, Eat-in Kitchen, High Speed Internet Available, Kitchen Island, Open Floorplan, Pantry, Vaulted Ceiling(s), Walk-In Closet(s)
Heating Central, Natural Gas
Cooling Ceiling Fan(s), Central Air, Electric
Flooring Carpet, Ceramic Tile, Granite, Hardwood
Fireplaces Number 1
Fireplaces Type Family Room, Gas Starter, Glass Doors
Appliance Built-in Gas Range, Dishwasher, Disposal, Gas Range, Microwave, Refrigerator, Tankless Water Heater, Water Filter, Water Softener
Heat Source Central, Natural Gas
Laundry Utility Room, Full Size W/D Area, Dryer Hookup, Washer Hookup
Exterior
Exterior Feature Garden(s), Rain Gutters, Other
Garage Spaces 3.0
Fence Back Yard, Wood
Community Features Lake
Utilities Available Cable Available, City Sewer, City Water, Electricity Connected, Individual Gas Meter
Waterfront Description Canal (Man Made)
Roof Type Composition
Total Parking Spaces 3
Garage Yes
Building
Lot Description Interior Lot, Landscaped, Sprinkler System, Water/Lake View
Story Two
Foundation Slab
Level or Stories Two
Structure Type Brick
Schools
Elementary Schools Choice Of School
Middle Schools Choice Of School
High Schools Choice Of School
School District Garland Isd
Others
Ownership See Records
Acceptable Financing Cash, Conventional, FHA, VA Loan
Listing Terms Cash, Conventional, FHA, VA Loan
Special Listing Condition Aerial Photo, Survey Available
Virtual Tour https://www.zillow.com/view-3d-home/f55ad22c-361c-4dfe-ba57-0efa0eec5461?setAttribution=mls&wl=true&utm_source=dashboard


"My job is to find and attract mastery-based agents to the office, protect the culture, and make sure everyone is happy! "







