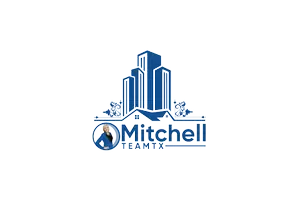
3 Beds
3 Baths
2,264 SqFt
3 Beds
3 Baths
2,264 SqFt
Key Details
Property Type Single Family Home
Sub Type Single Family Residence
Listing Status Active
Purchase Type For Sale
Square Footage 2,264 sqft
Price per Sqft $183
Subdivision Hidden Creek Estates
MLS Listing ID 21058459
Style Traditional
Bedrooms 3
Full Baths 2
Half Baths 1
HOA Y/N None
Year Built 2003
Annual Tax Amount $7,465
Lot Size 7,056 Sqft
Acres 0.162
Property Sub-Type Single Family Residence
Property Description
Only 5 minutes from the restaurants, shops, and energy of downtown Burleson, this home has been meticulously cared for and it shows the moment you step inside. The owners have already taken care of the major updates for you – with a newer roof, AC inside and out, updated carpet and wood-style floors, and a remodeled primary suite featuring a walk-in shower and relaxing tub.
The kitchen has been given a fresh, modern look with gray painted cabinetry, granite countertops, and plenty of space for cooking or gathering. Upstairs, the entire area was just repainted to a clean neutral tone and includes a large game room that can easily fit a pool table, hockey table, office space, or gaming setups. Every bedroom offers generous space and true walk-in closets – no small corners here.
Step outside and you'll find one of the best highlights of this property: a 10x20 covered patio with two ceiling fans – perfect for evenings with family or friends. The backyard also includes an 8x10 storage shed for all your extras, and freshly landscaped flowerbeds that add great curb appeal without the work.
If you've been looking for a home that's move-in ready with big updates already done, has space to spread out, and is just a few minutes from everything Burleson has to offer – this one deserves a spot at the top of your list.
Location
State TX
County Johnson
Direction Follow GPS for directions
Rooms
Dining Room 2
Interior
Interior Features Cable TV Available, Chandelier, Decorative Lighting, Eat-in Kitchen, Granite Counters, High Speed Internet Available, Kitchen Island, Vaulted Ceiling(s)
Heating Central, Electric, Fireplace(s)
Cooling Ceiling Fan(s), Central Air
Flooring Ceramic Tile, Wood
Fireplaces Number 1
Fireplaces Type Brick, Wood Burning
Appliance Electric Range, Microwave
Heat Source Central, Electric, Fireplace(s)
Laundry Utility Room, Full Size W/D Area, Dryer Hookup, Washer Hookup
Exterior
Exterior Feature Covered Patio/Porch, Rain Gutters, Storage
Garage Spaces 2.0
Fence Wood
Utilities Available City Sewer, City Water, Concrete, Curbs, Sidewalk, Underground Utilities
Roof Type Composition
Total Parking Spaces 2
Garage Yes
Building
Lot Description Few Trees, Interior Lot, Landscaped, Lrg. Backyard Grass, Subdivision
Story Two
Level or Stories Two
Structure Type Brick,Siding
Schools
Elementary Schools Bransom
Middle Schools Kerr
High Schools Burleson Centennial
School District Burleson Isd
Others
Ownership Clark
Acceptable Financing Cash, Conventional, FHA, VA Loan
Listing Terms Cash, Conventional, FHA, VA Loan
Virtual Tour https://www.propertypanorama.com/instaview/ntreis/21058459


"My job is to find and attract mastery-based agents to the office, protect the culture, and make sure everyone is happy! "







