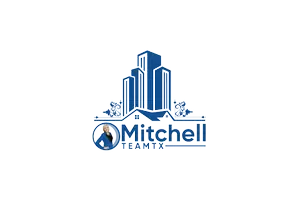
2 Beds
2 Baths
1,370 SqFt
2 Beds
2 Baths
1,370 SqFt
Key Details
Property Type Single Family Home
Sub Type Single Family Residence
Listing Status Active
Purchase Type For Sale
Square Footage 1,370 sqft
Subdivision G.W.Dyer
MLS Listing ID 21035555
Style Traditional
Bedrooms 2
Full Baths 2
HOA Y/N None
Year Built 1984
Lot Size 2.230 Acres
Acres 2.23
Property Sub-Type Single Family Residence
Property Description
Don't miss your opportunity to own this on-of-a-kind property.
Scheduling is by appointment only & requiring a 24 hour to show
Location
State TX
County Bowie
Direction ON HWY 82 go N on FM 911 to FM 114 at Stop sign go E on FM 114 House is on the north side of the road sign at the front gate entrance. A split rail fence runs along the front property line at the road.
Rooms
Dining Room 1
Interior
Interior Features Walk-In Closet(s)
Heating Central, Electric, Wood Stove
Cooling Central Air, Electric
Flooring Carpet, Ceramic Tile
Fireplaces Number 1
Fireplaces Type Family Room, Living Room, Wood Burning
Equipment Farm Equipment, List Available, Satellite Dish
Appliance Dishwasher, Gas Oven, Gas Range, Refrigerator, Vented Exhaust Fan
Heat Source Central, Electric, Wood Stove
Laundry Electric Dryer Hookup, Utility Room
Exterior
Exterior Feature RV Hookup, RV/Boat Parking, Storage
Garage Spaces 1.0
Carport Spaces 1
Fence Gate, Split Rail
Utilities Available Asphalt, Co-op Electric, Co-op Water, Electricity Connected, Individual Water Meter, Outside City Limits, Private Sewer, Propane, Septic, Well, No City Services
Roof Type Metal
Total Parking Spaces 2
Garage No
Building
Lot Description Acreage, Landscaped, Many Trees, Rolling Slope
Story One
Foundation Slab
Level or Stories One
Structure Type Brick
Schools
Elementary Schools Dekalb
Middle Schools Dekalb
High Schools Dekalb
School District Dekalb Isd
Others
Ownership Haddock
Acceptable Financing Cash, Conventional
Listing Terms Cash, Conventional
Virtual Tour https://www.propertypanorama.com/instaview/ntreis/21035555


"My job is to find and attract mastery-based agents to the office, protect the culture, and make sure everyone is happy! "







