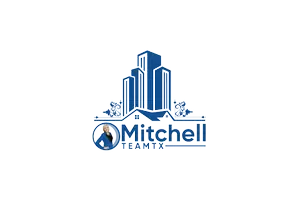3 Beds
2 Baths
2,167 SqFt
3 Beds
2 Baths
2,167 SqFt
Key Details
Property Type Single Family Home
Sub Type Single Family Residence
Listing Status Active
Purchase Type For Sale
Square Footage 2,167 sqft
Price per Sqft $170
Subdivision Villages Of Woodland Spgs W
MLS Listing ID 20887005
Bedrooms 3
Full Baths 2
HOA Fees $429
HOA Y/N Mandatory
Year Built 2004
Annual Tax Amount $8,506
Lot Size 5,662 Sqft
Acres 0.13
Property Sub-Type Single Family Residence
Property Description
Location
State TX
County Tarrant
Community Community Pool, Jogging Path/Bike Path, Playground
Direction I35 to exit east bound on Timberland Blvd. to Spotted Owl Drive.
Rooms
Dining Room 1
Interior
Interior Features Cable TV Available, Decorative Lighting, Double Vanity, Eat-in Kitchen, Flat Screen Wiring, High Speed Internet Available, Open Floorplan, Pantry, Sound System Wiring, Vaulted Ceiling(s), Walk-In Closet(s)
Flooring Luxury Vinyl Plank, Tile
Fireplaces Number 1
Fireplaces Type Family Room, Gas
Appliance Dishwasher, Gas Cooktop, Gas Oven
Laundry Electric Dryer Hookup, Utility Room, Full Size W/D Area, Washer Hookup
Exterior
Exterior Feature Rain Gutters
Garage Spaces 2.0
Fence Fenced, Wood
Pool Other
Community Features Community Pool, Jogging Path/Bike Path, Playground
Utilities Available Cable Available, City Sewer, City Water, Electricity Available
Roof Type Composition
Total Parking Spaces 2
Garage Yes
Building
Story One
Foundation Slab
Level or Stories One
Structure Type Brick
Schools
Elementary Schools Kay Granger
Middle Schools John M Tidwell
High Schools Byron Nelson
School District Northwest Isd
Others
Ownership Banks
Acceptable Financing Cash, Conventional, FHA, VA Loan
Listing Terms Cash, Conventional, FHA, VA Loan
Virtual Tour https://www.propertypanorama.com/instaview/ntreis/20887005

"My job is to find and attract mastery-based agents to the office, protect the culture, and make sure everyone is happy! "







