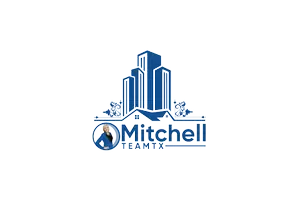2 Beds
3 Baths
2,310 SqFt
2 Beds
3 Baths
2,310 SqFt
Key Details
Property Type Townhouse
Sub Type Townhouse
Listing Status Active
Purchase Type For Sale
Square Footage 2,310 sqft
Price per Sqft $266
Subdivision Trinity Bluff
MLS Listing ID 20858680
Bedrooms 2
Full Baths 2
Half Baths 1
HOA Fees $415/mo
HOA Y/N Mandatory
Year Built 2006
Annual Tax Amount $12,747
Lot Size 1,611 Sqft
Acres 0.037
Property Sub-Type Townhouse
Property Description
Location
State TX
County Tarrant
Direction Use Google Maps
Rooms
Dining Room 1
Interior
Interior Features Cable TV Available, Decorative Lighting, Eat-in Kitchen, Open Floorplan, Pantry, Walk-In Closet(s)
Heating Central, Electric, Natural Gas
Cooling Central Air, Electric
Flooring Tile, Wood
Fireplaces Number 1
Fireplaces Type Gas
Appliance Dishwasher, Disposal, Gas Range, Microwave, Refrigerator
Heat Source Central, Electric, Natural Gas
Laundry Electric Dryer Hookup, Full Size W/D Area
Exterior
Garage Spaces 2.0
Utilities Available Cable Available, City Sewer, City Water, Concrete, Curbs
Total Parking Spaces 2
Garage Yes
Building
Story Three Or More
Foundation Slab
Level or Stories Three Or More
Structure Type Brick
Schools
Elementary Schools Chavez
Middle Schools Riverside
High Schools Carter Riv
School District Fort Worth Isd
Others
Ownership See agent
Acceptable Financing Conventional, VA Assumable, VA Loan
Listing Terms Conventional, VA Assumable, VA Loan
Special Listing Condition Aerial Photo
Virtual Tour https://www.propertypanorama.com/instaview/ntreis/20858680

"My job is to find and attract mastery-based agents to the office, protect the culture, and make sure everyone is happy! "







